Housing
16 of the Most Popular House Architecture Styles in America, Explained
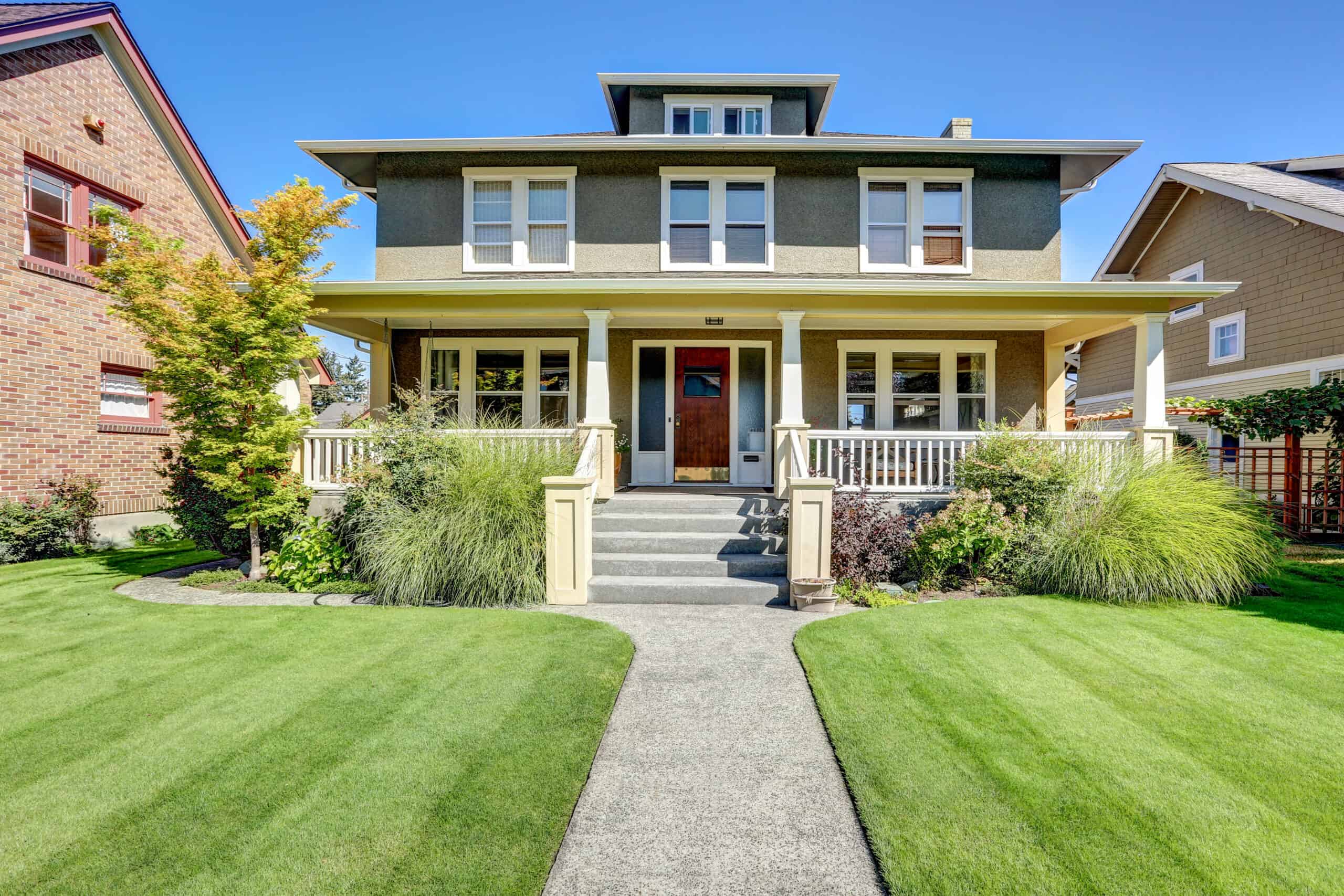
Published:

Every state and region in the United States has a range of popular residential architecture styles. These styles evolved over years of migration patterns, international settlements, and building to suit the varied climate found across the country. While some of these architecture styles pull from international influence — such as the Mediterranean and Victorian — many are distinctly American. For instance, the craftsman, farmhouse, and mid-century modern are particularly rich in America’s architectural history.
These 16 styles are some of the most popular and desirable residential styles found across the nation. Many of these styles are steeped in local history and are sought after in specific regions.

The craftsman-style home is a part of the Arts & Crafts movement. This style of architecture rose in popularity in the early 1900s as a turn away from ornate Victorian architecture that was common in previous decades. These smaller houses typically feature front porches, tapered porch columns, low-pitched gable roofs, and wide eaves. Interiors may have wood detailing throughout.
Mostly built between 1900 and 1930, craftsman-style homes were common in Southern California and the Pacific Northwest. Similar styles include prairie, bungalow, and mission revival.
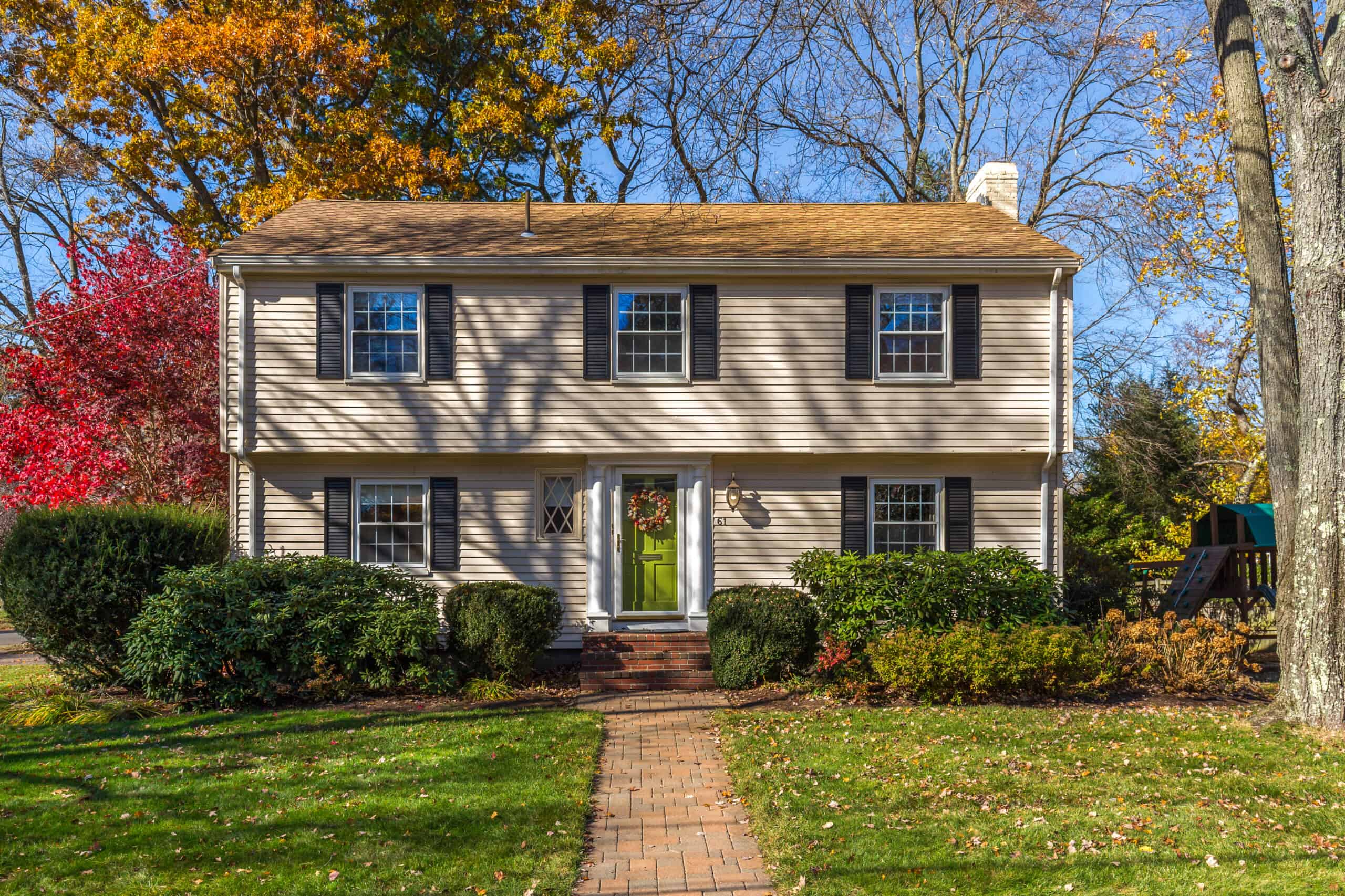
Offering simple layouts and classic, traditional design elements, the colonial is one of the most common architectural styles found across the country. Emerging in the US in the 17th and 18th centuries, these homes typically featured rectangular, symmetrical exteriors and side gables. Very few embellishments are included, other than window shutters and stone or brick accents. Common spaces are often found on the main level, while bedrooms are located upstairs.
There are a variety of colonial home styles, including the saltbox, Dutch colonial, and Georgian.
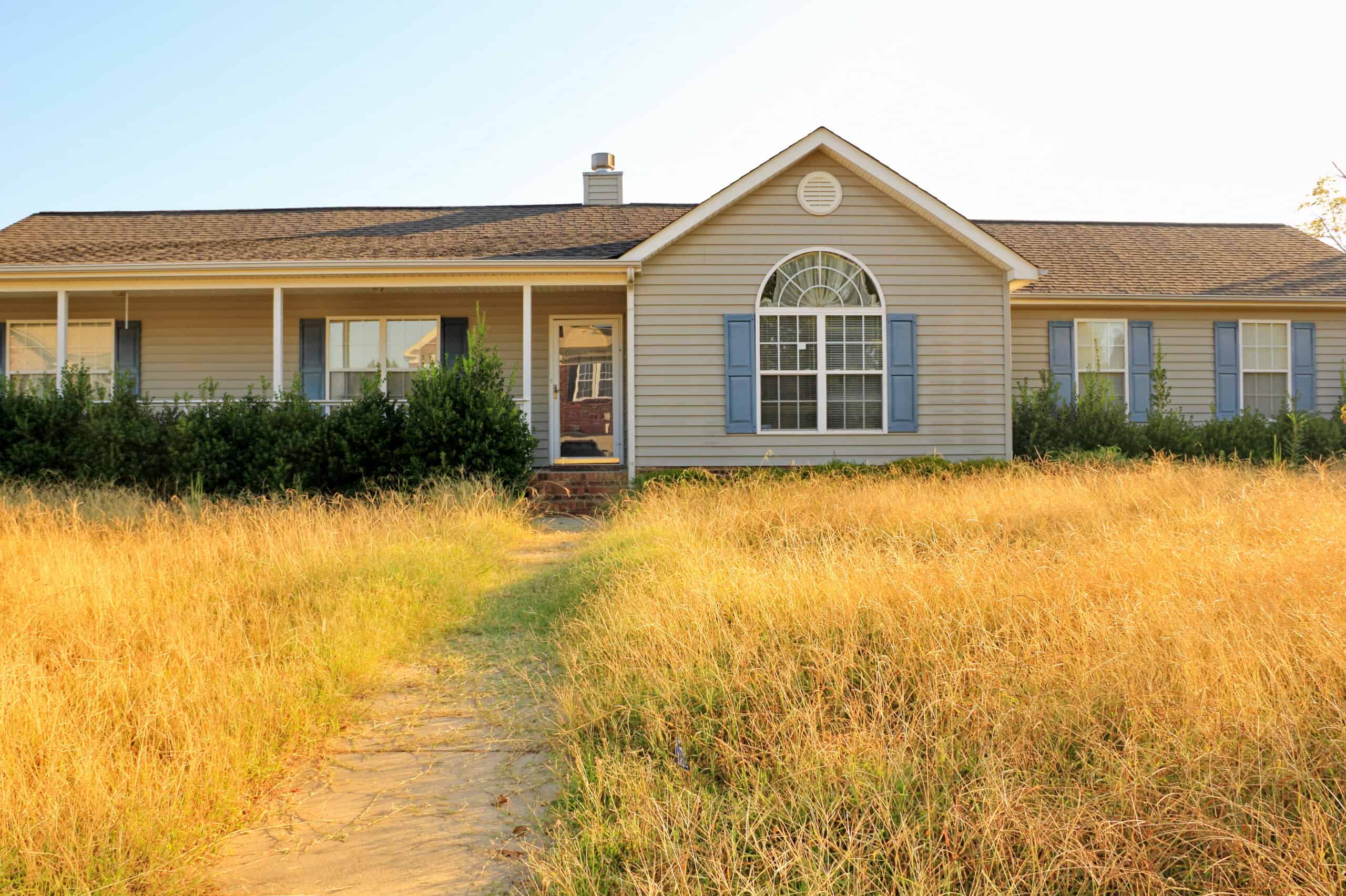
With a convenient single-story layout and an easy-to-maintain floorplan, the ranch-style home is a sought-after style in the United States for good reason. Because the ranch is never too big, this style is particularly common for first-time homebuyers and empty nesters looking to downsize. Common features include open-concept designs, patio space for outdoor living, and low-pitched rooflines.
In some parts of the country, such as California and the Pacific Northwest, you may hear the term “rambler” instead of ranch. These terms are pretty much interchangeable.
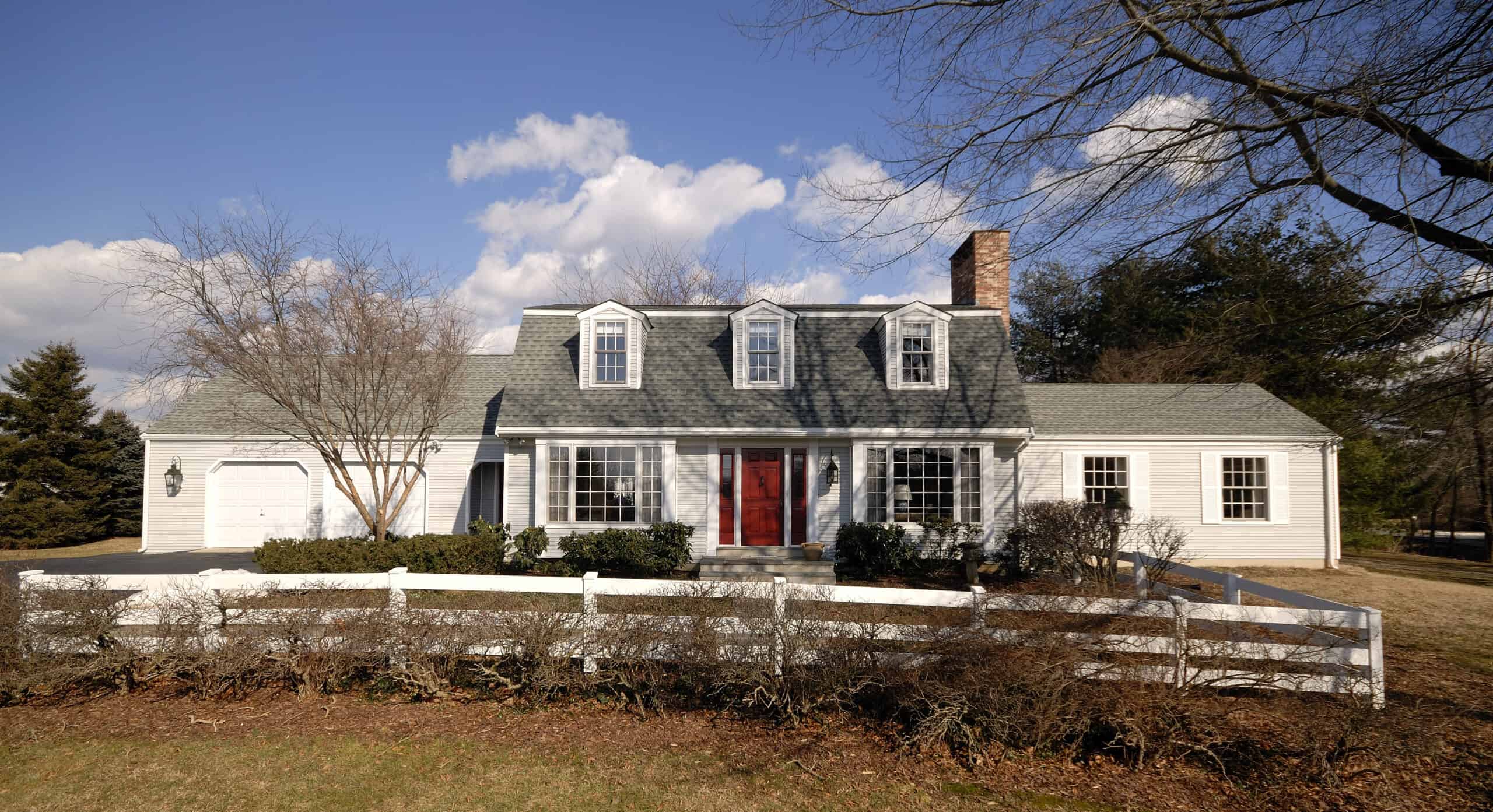
Originating in the seaside Massachusetts area of Cape Cod, this style of home is recognizable for its inviting charm. The simple and traditional architecture is defined by steeply pitched roofs and a rectangular shape. Dormer windows, chimneys, and window shutters are commonly found on these homes.
The Cape Cod is an offshoot of colonial architecture and shares many similar qualities. Interiors typically have low ceilings and a half-story second level where bedrooms can be found.
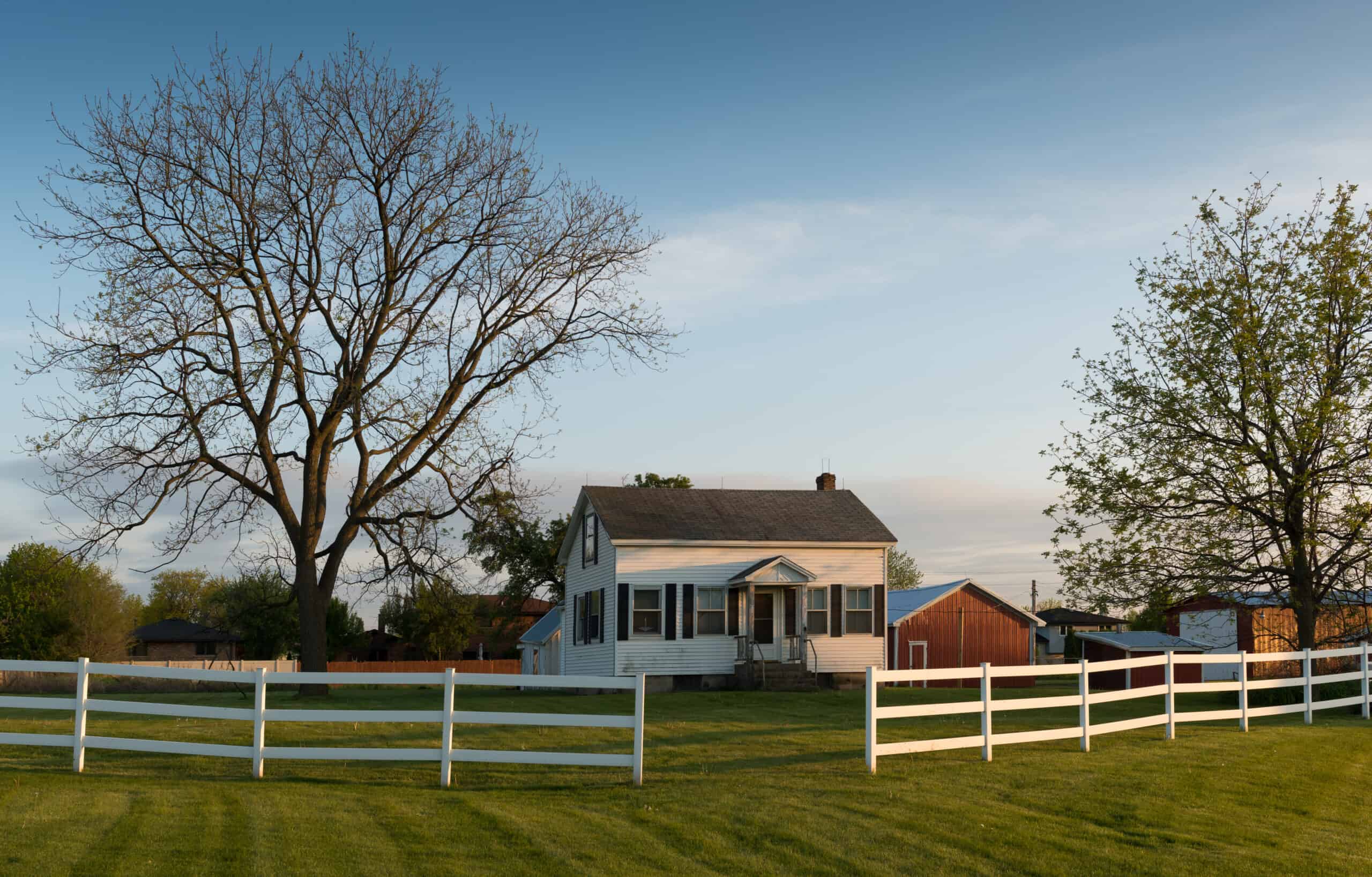
The American farmhouse has humble origins. In the 18th and 19th centuries, these simple, rectangular homes were designed to serve a purpose: Shelter for farmers and their families. They were often built using local materials that could be found in the nearly area and may have been expanded as a family grew.
In recent years, the farmhouse has experienced a resurgence with a modern spin.
Classic farmhouses are typically found in rural areas or towns with a strong agricultural history. Common features include a porch and fireplace, a generous kitchen, and second-floor bedrooms. But farmhouse-style abodes built in more recent years will frequently have an apron-front kitchen sink, beadboard wall paneling, and a high-contrast color scheme — details that aren’t usually seen in older farmhouses.
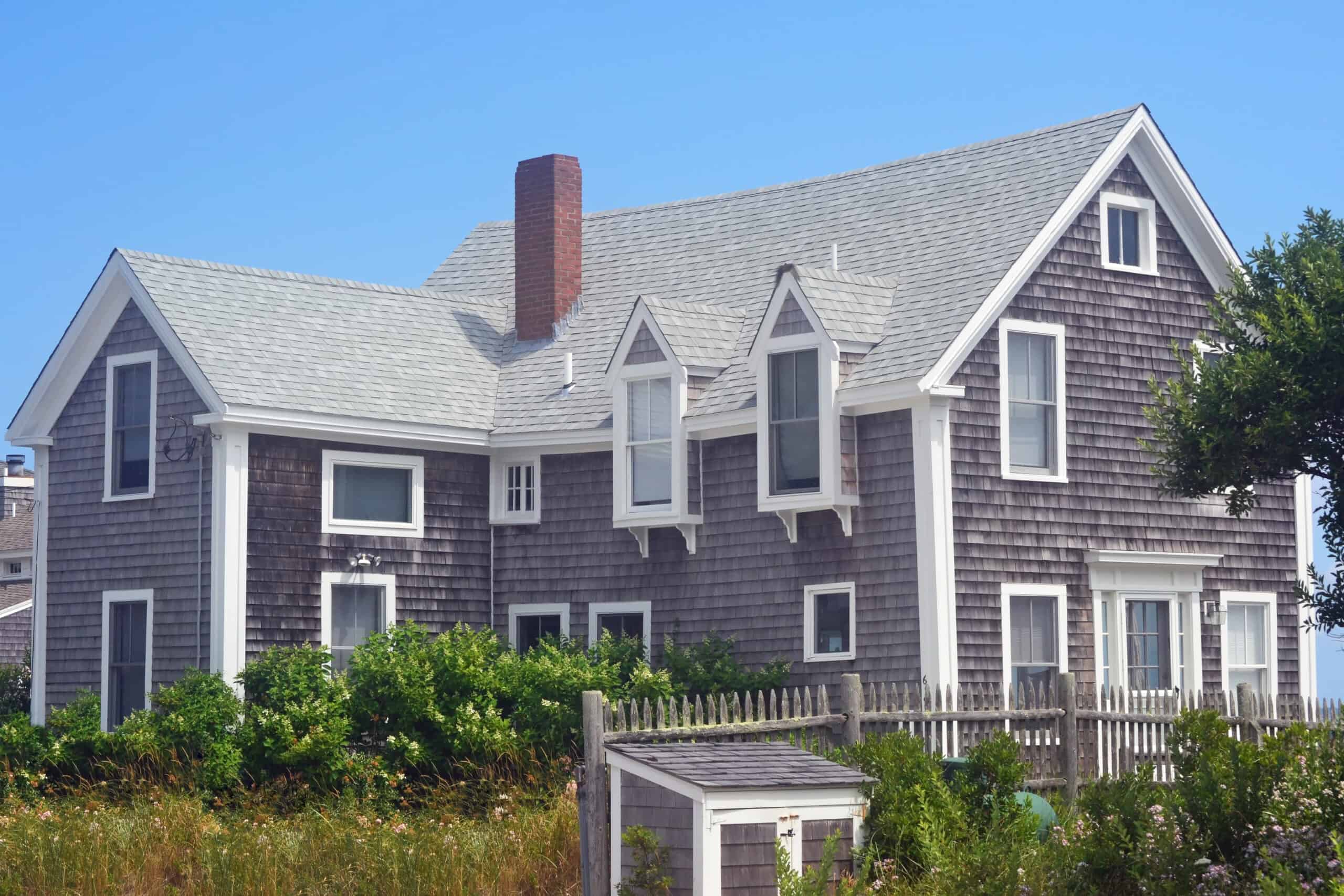
The shingle-style home originated in the Northeastern United States as a rejection of ornate Victorian architecture — similar to how the craftsman emerged on the West Coast. They’re particularly common in coastal areas of the Northeast with high concentrations of the shingle-style home found in New Jersey, Connecticut, and eastern Long Island.
The home is named for its cedar shake-shingle siding, which offers a charming and timeless look that weathers beautifully with age. A gambrel or hip roof and porch columns are frequently found on these homes.
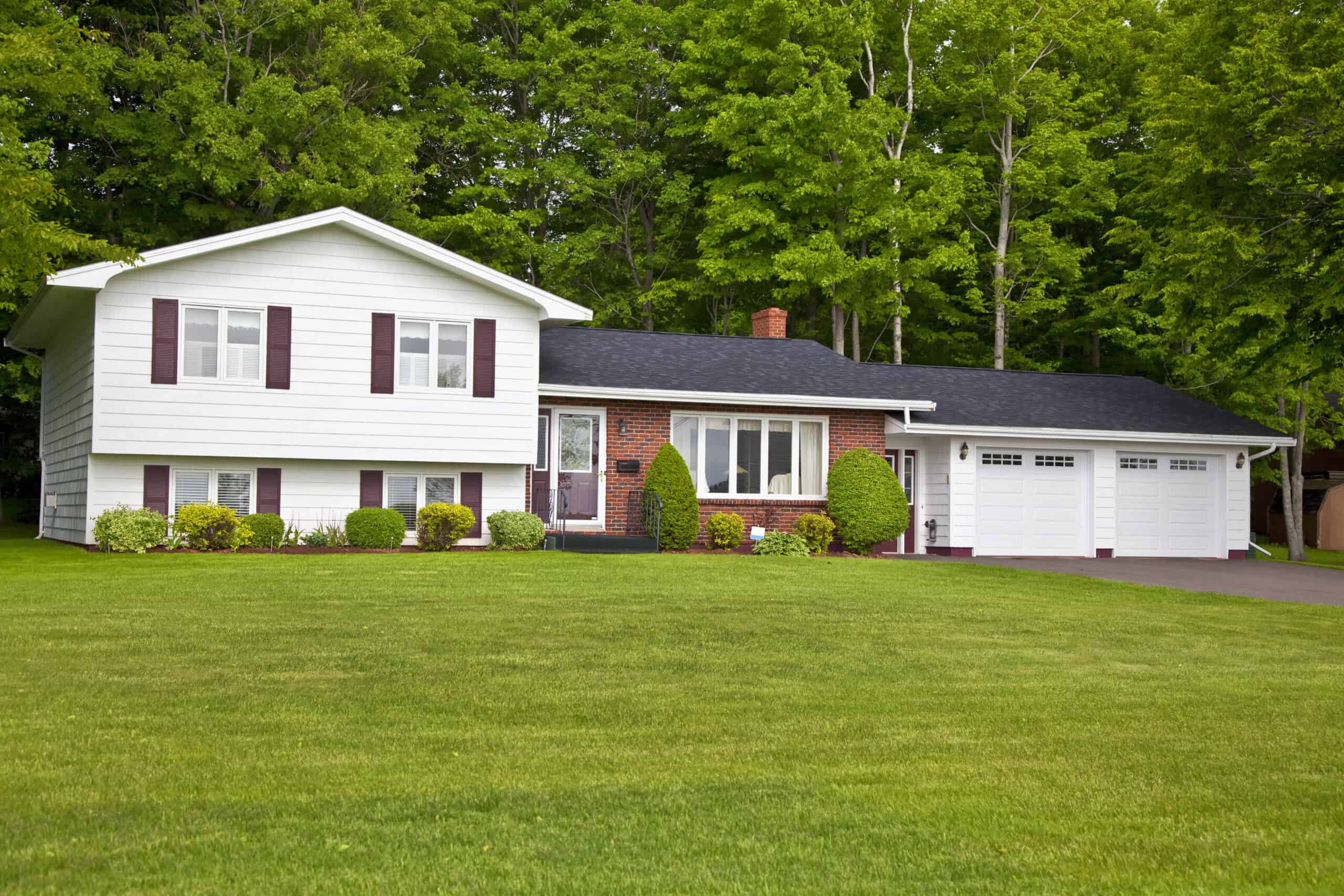
Sometimes referred to as a tri-level home, the split-level is defined by its staggered floors. So, instead of a typical sized staircase, a smaller one leads to the second level and the basement. The second level and basement might be directly on top of each other, while the main level is in between and off to the side. Split-level homes are popular across the United States.
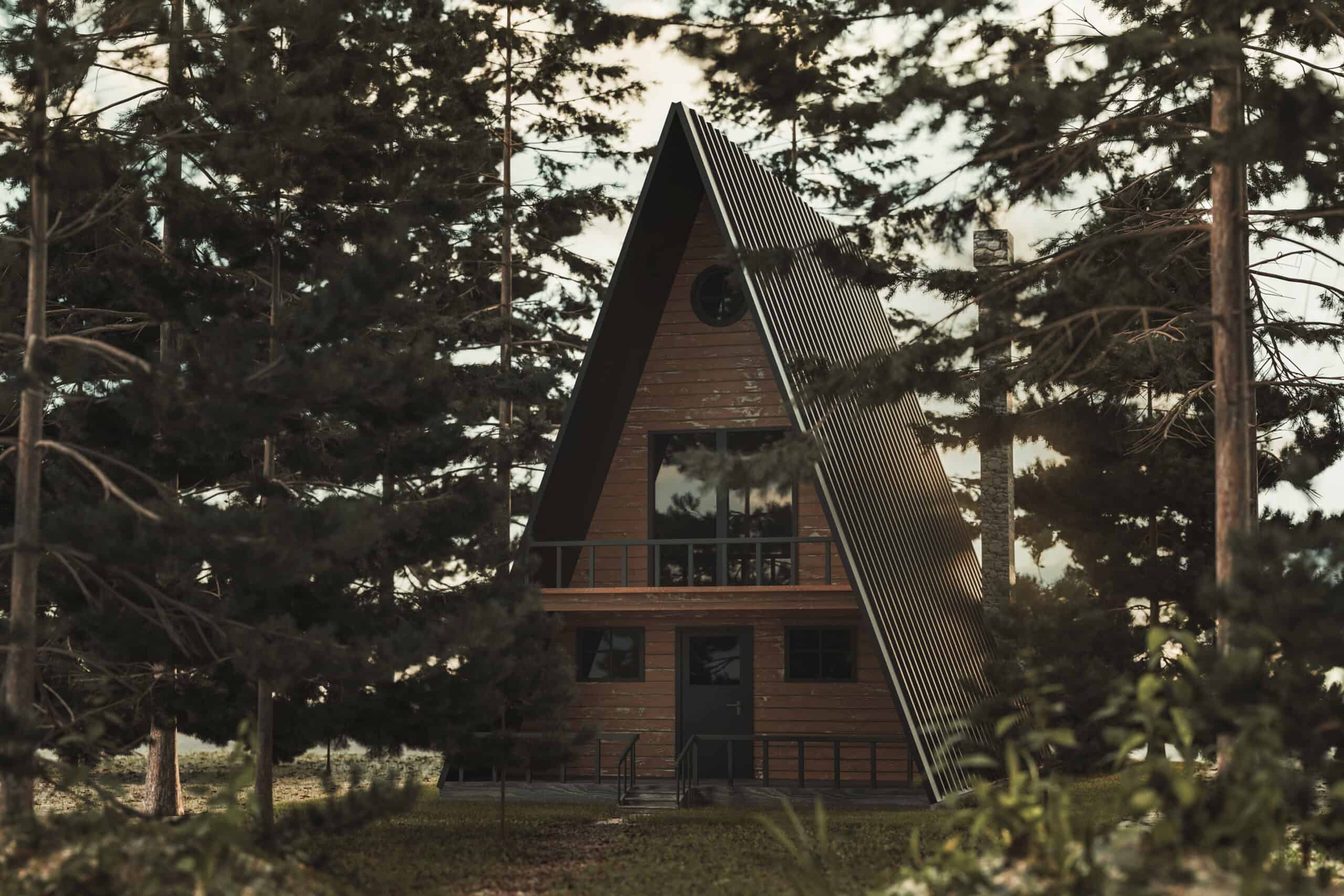
A-frame cabins are commonly found in cold-weather vacation spots. The steeply sloped roof allows for snow to fall off the roof rather than accumulate on top. Since the roof reduces the available square footage of the second-level rooms, these houses usually only have one or two bedrooms. Some more modern floorplans can have three or more bedrooms, but they may have to make some architectural sacrifices that compromise the A-frame aesthetic.
These homes became particularly popular in the United States and abroad after World War II, but the general shape of the home has existed throughout history. Today, you can buy pre-fab A-frame cabin kits to build the vacation house of your dreams.
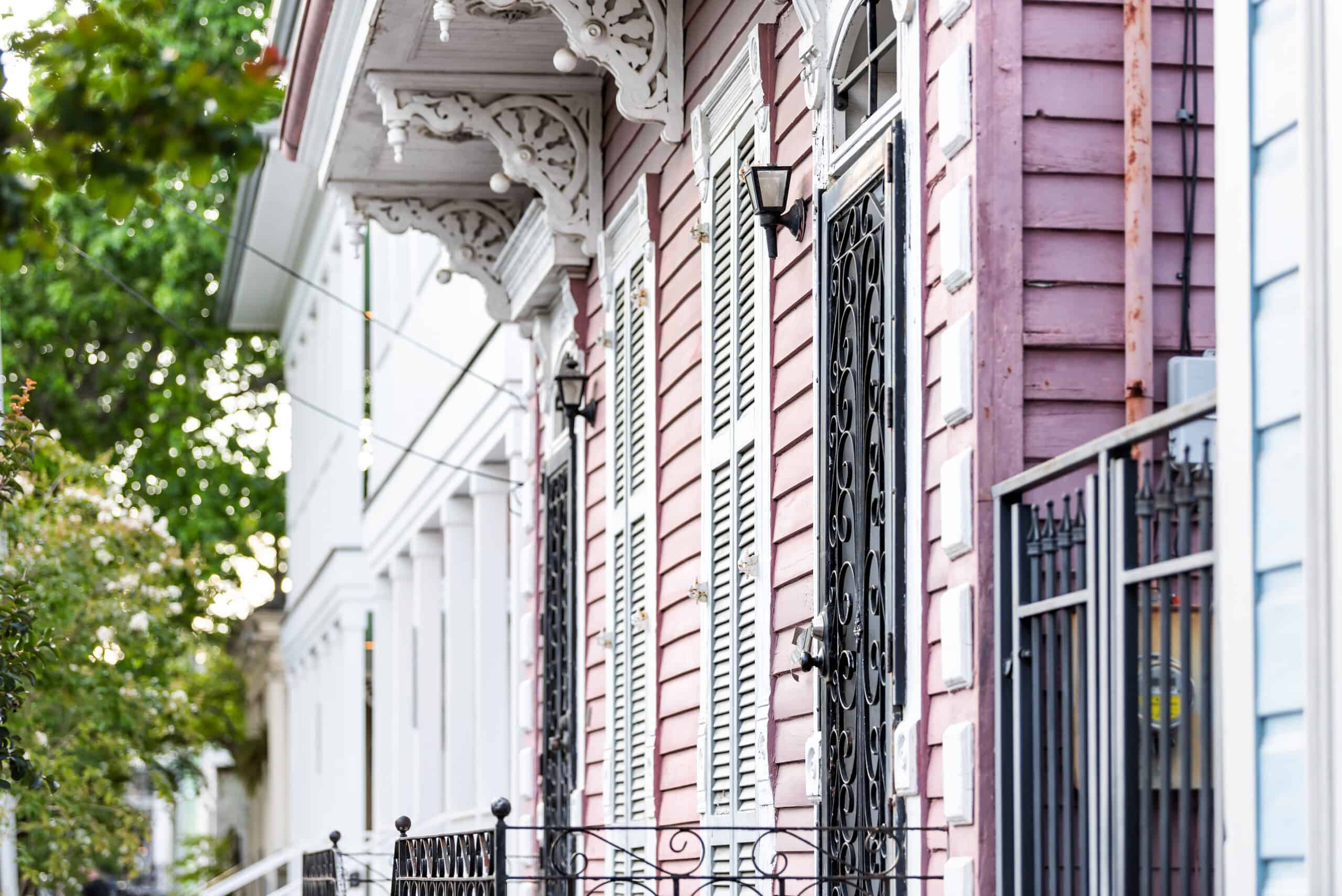
Shotgun homes are referred to as such because if you were to open all the doors inside the house, you could, in theory, shoot a shotgun straight through to the back. These homes are narrow — typically no more than 12 feet wide — and arranged with rooms stacked one behind the other. The common configuration features a living room at the front, one or two bedrooms in the middle, and a kitchen at the back.
Shotgun homes were most commonly built in the South from the end of the Civil War (early 1860s) through the 1920s and in particular are important historical sites in New Orleans architecture. It is thought that the shotgun house’s history has African and Haitian roots.
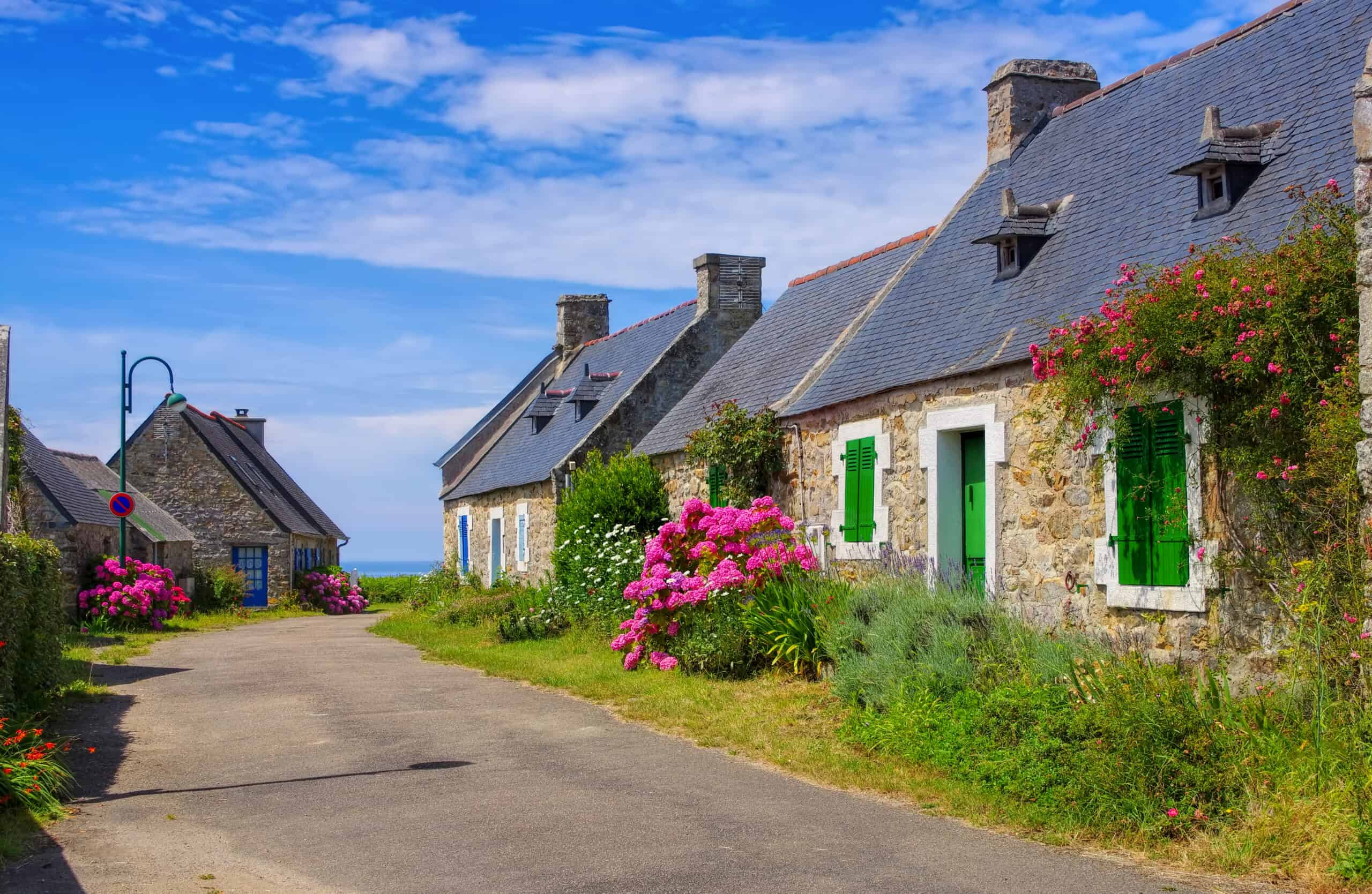
Cottage-style homes are defined by their compact square footage, rustic charm, and cozy feel. You might recognize a cottage-style home from its asymmetrical facade, low-pitched gable roof, brick chimney, small front porch, and arched doorway. Because they are frequently under 2,000 square feet in size, cottage-style homes are ideal for small and growing households or as vacation homes.
The storybook cottage is a similar offshoot of the design, commonly built in the United States during the 1920s.
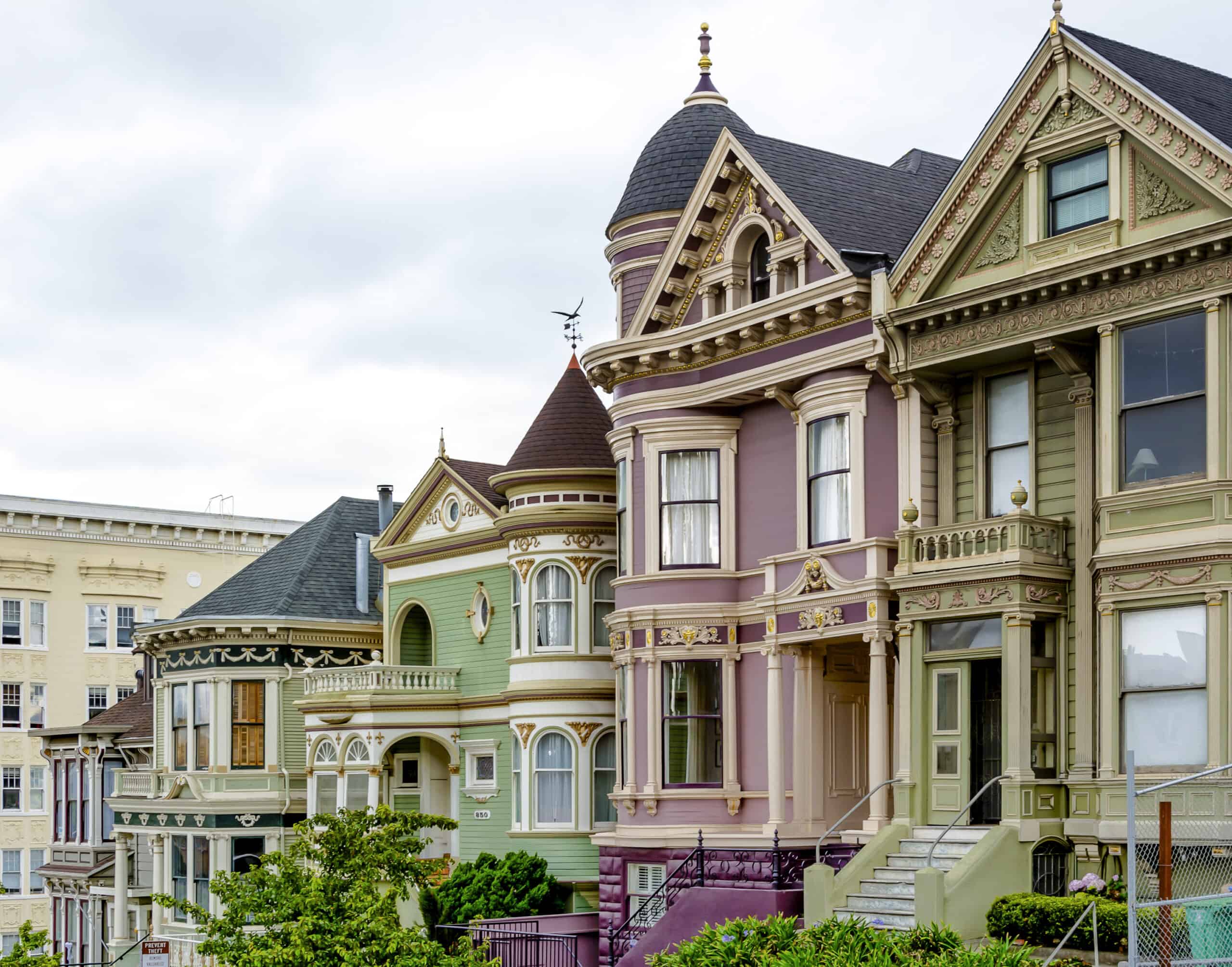
The Victorian is named for Queen Victoria, as the style was popular during her reign in the later half of the 19th century. Even though Queen Victoria was ruling across the pond in Great Britain, her influence was felt throughout the United States, where Victorian-style homes still stand today.
This style is defined by its ornate exterior design, roof gables, generous porches, spindle work, and sash windows. Homes were typically two to three stories in size. San Francisco is known for its high concentration of historic Victorian-style homes.
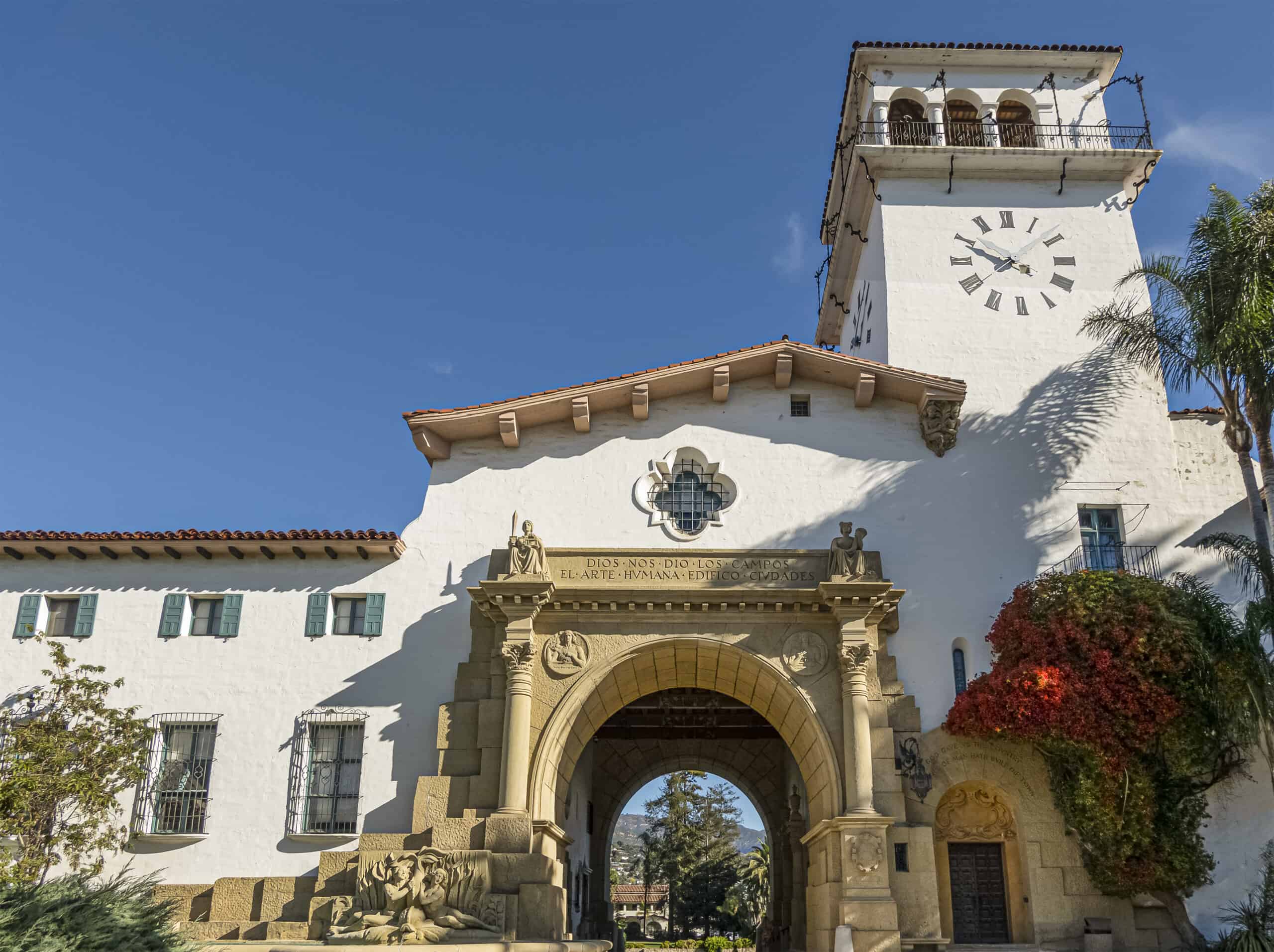
Mediterranean-style homes are particularly common throughout California, where Spanish settlements greatly influenced the local architecture. Because the design is appropriate for warm-weather climates, there are lots of Mediterranean-style homes in Florida, too. Features typically include stucco siding, arched doors and entryways, barrel tile roofs, terra cotta tile floors, colorful tile work, and an emphasis on outdoor living.
This style can be found in a variety of sizes, from quaint cottages to multi-million-dollar mansions. Spanish and mission-style homes are adjacent to the Mediterranean design.
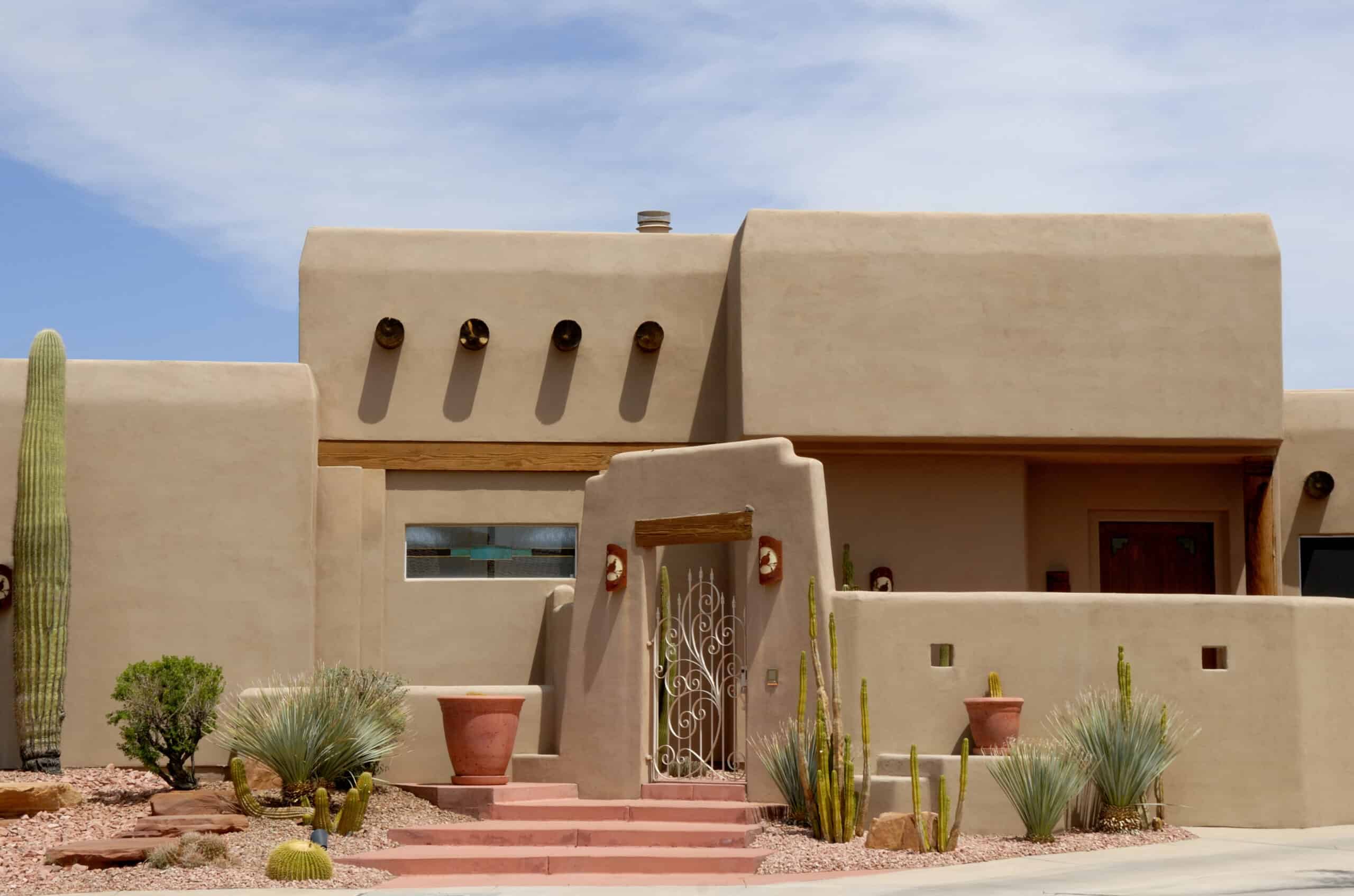
Also referred to as Santa Fe style, Pueblo Revival is a common architecture style found in the Southwestern United States. These homes were particularly popular in the early 20th century, between the 1920s and ’30s. Typical characteristics of these homes include flat roofs, adobe or stucco siding, rounded walls, and an exterior parapet wall.
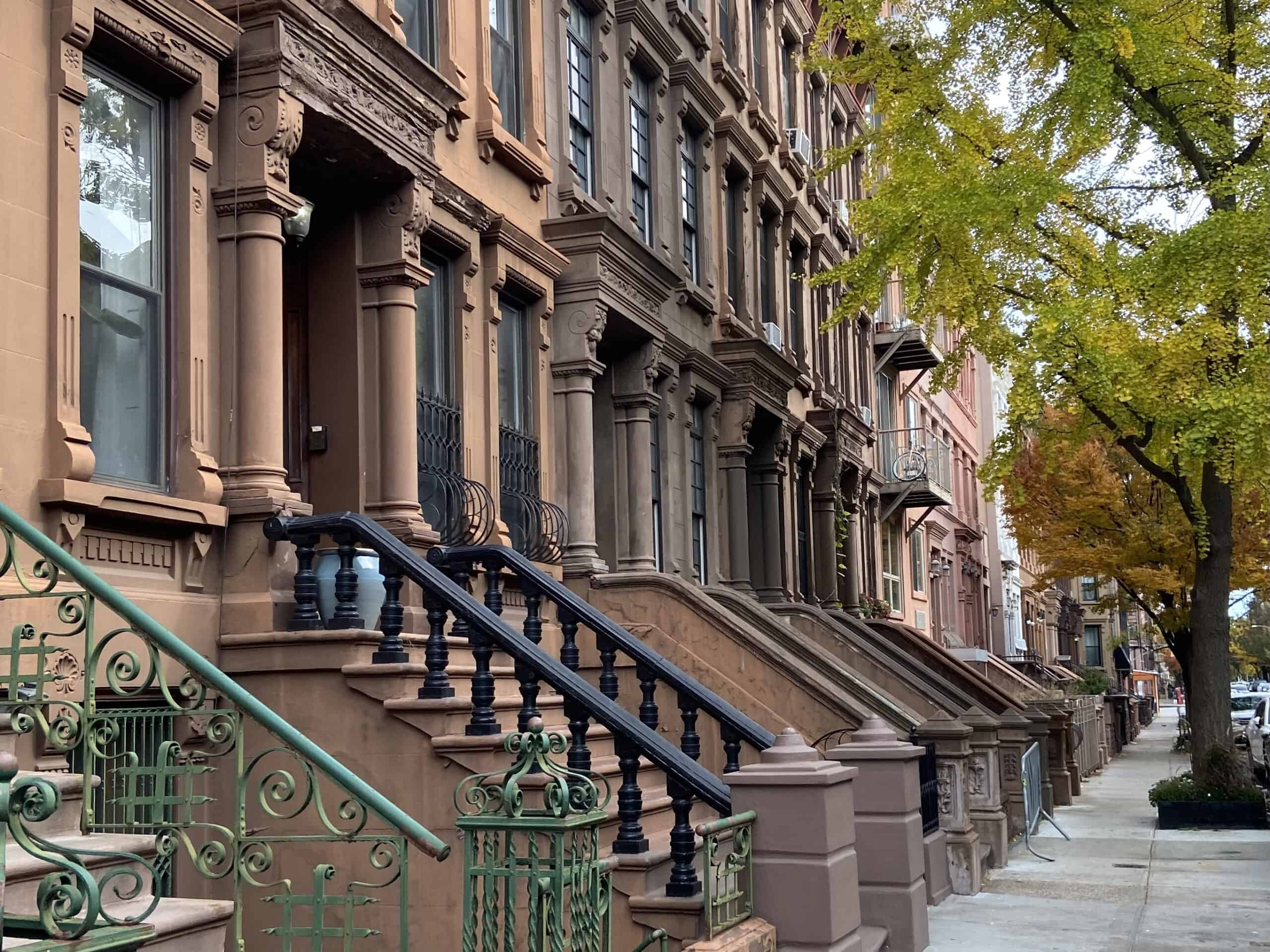
The brownstone is perhaps most readily associated with New York City architecture. While the real location of Carrie Bradshaw’s iconic brownstone is found in Manhattan’s West Village, the highest concentration of brownstones in the world can be found across the East River in Brooklyn.
A brownstone is simply a type of townhome; the term refers to the sandstone building material used for the resident’s exterior. Most stand between three and four levels, but in more recent decades have been subdivided to host multiple apartment units. The majority of the still-standing brownstones in New York City were built before the 20th century.
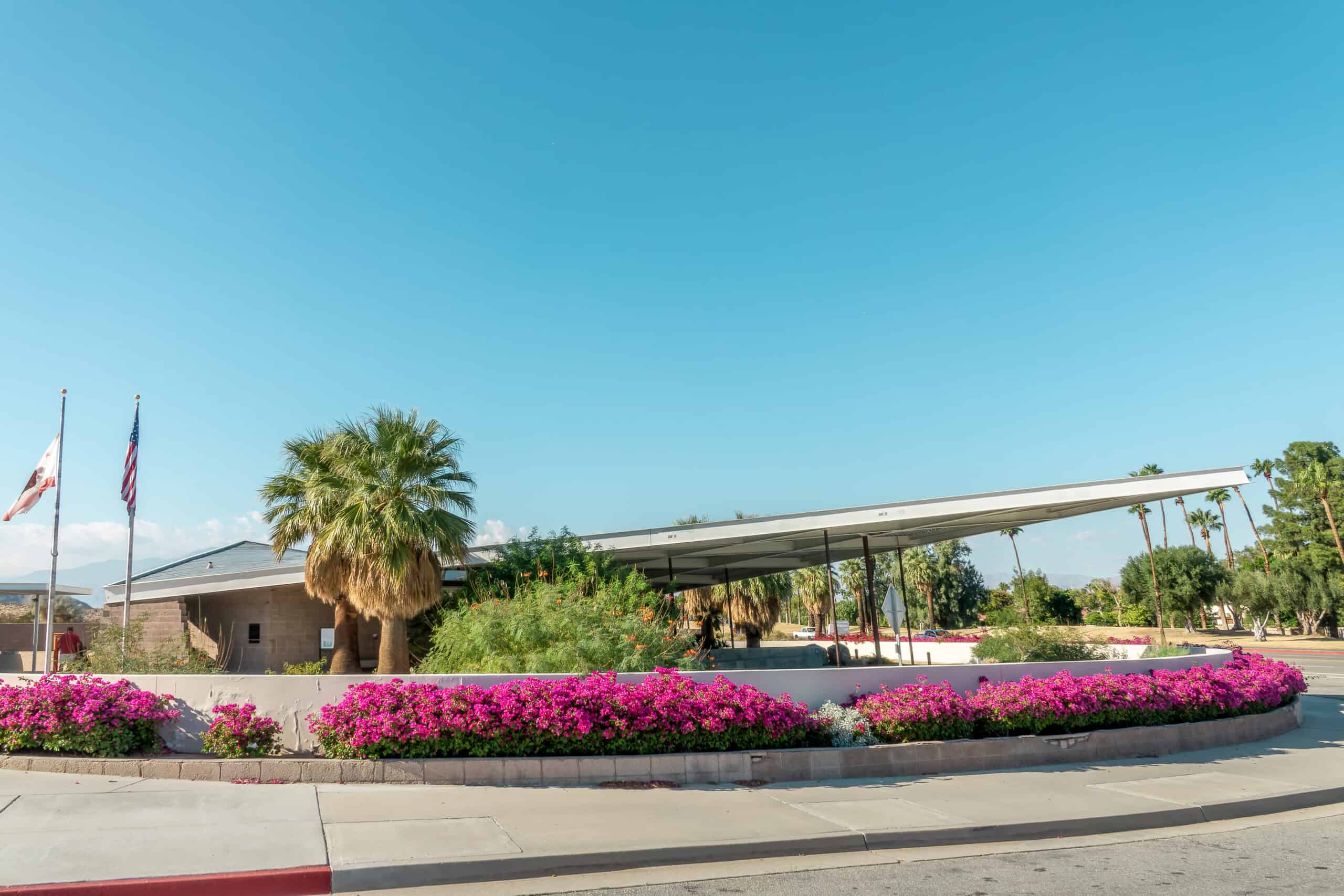
This iconic interior design and architecture movement emerged after World War II, and is typically defined by the period between 1945 to 1970. The style can be recognized by its use of clean lines, generous open floorplans, large windows, and emphasis on indoor-outdoor living. Famous MCM architects and artists you may have heard of include Frank Lloyd Wright, John Lautner, Richard Neutra, and Charles and Ray Eames.
A high concentration of mid-century modern homes can be found in Palm Springs, California, as well as throughout Los Angeles. Frank Lloyd Wright homes are popular in and around Chicago, and include some of his earlier prairie-style work.
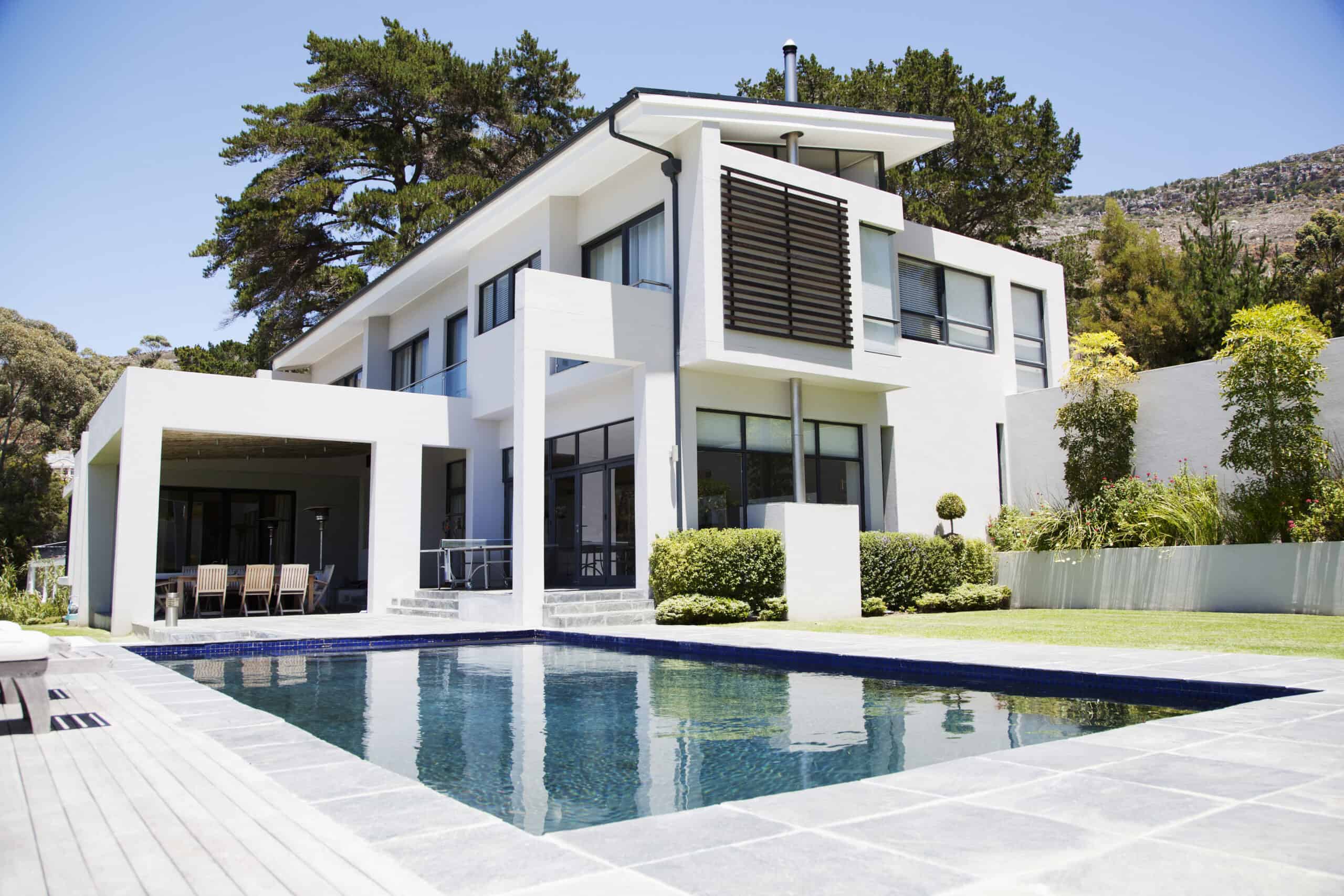
Contemporary homes encompass a wide range of recently built homes in the United States. These homes were built between the late 20th century through to present day, and pull inspiration from mid-century modern with a minimalist aesthetic and open floorplan but offer a distinctly different feel. They may feature curved lines both inside and out, unconventional forms or style, and modern innovations such as eco-friendly living design elements and smart home technology. Large windows and indoor-outdoor living are also emphasized.
Contemporary-style homes can range in size from compact to spacious. They may also pull exterior style inspiration from a variety of architecture practices, such as modern flat roofs, Mediterranean arched entryways, shingle siding, or craftsman-style porch beams.
Thank you for reading! Have some feedback for us?
Contact the 24/7 Wall St. editorial team.